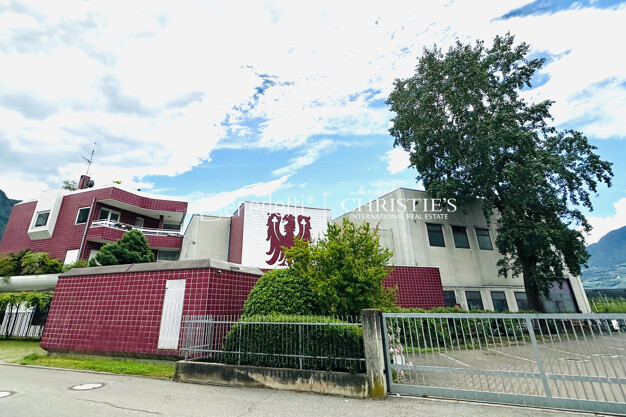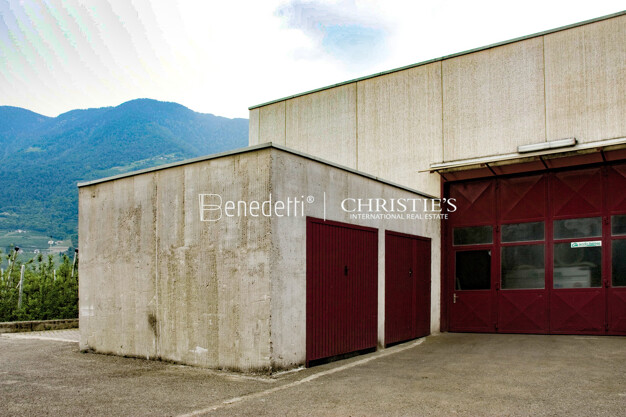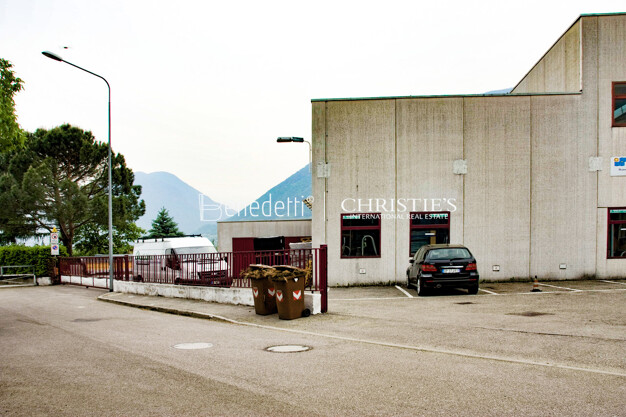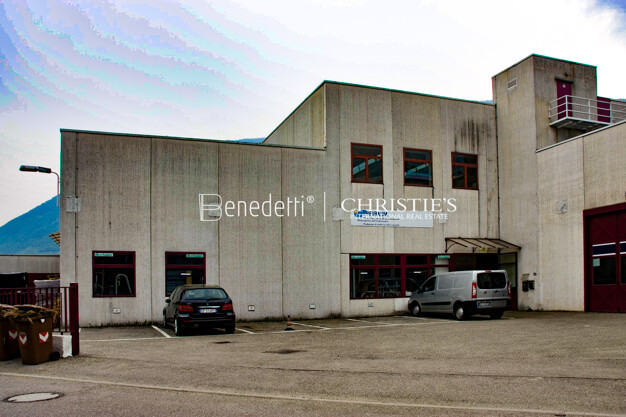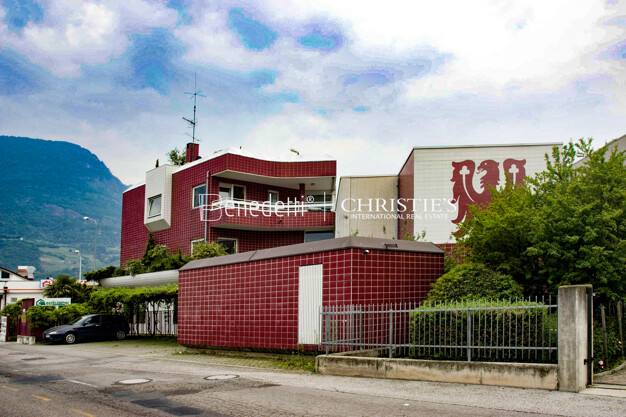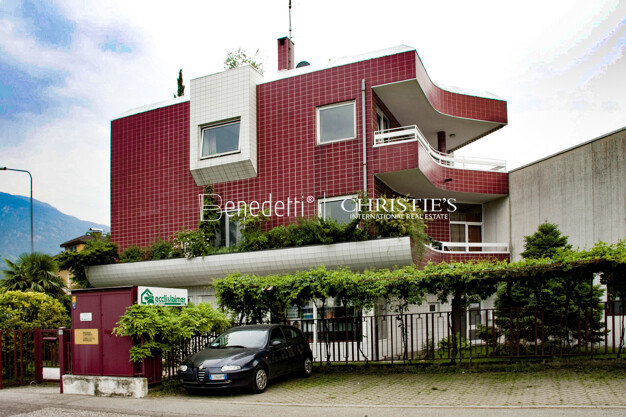LARGE SCALE BUILDING IN THE INDUSTRIAL AREA OF MERANO
- 39012 Merano
Data sheet
- PropNo
- 1672_i
- Type of use
- Commercial
- Type of commercialization
- Purchase
- Type of property
- Halls/Warehouse/Production
- Kind of property
- Production
- Country
- Italy
- Cable Sat TV
- No
- Terrace
- No
- External commission
- 4% + MwSt. / Iva
- Art. 79
- No
Description
We are selling a entirely rented commercial property in the Merano industrial zone, Max-Valier-Strasse.
The property is composed as follows:
Unit 1 (workshop):
Gross area first floor: 416.1 sqm, room height 6.5 m
Gross area upper floor: 82.9 sqm, room height: 6.5 m
Open space: 84 sqm
Unit 2 (workshop & warehouse):
Gross area first floor: 891.3 sqm, room height: 4m-9.35m
Gross area upper floor: 456.3 sqm
Open space: 840 sqm
Unit 3 (administrative building):
Gross floor area ground floor: 152 sqm
Gross floor area upper floor: 125 sqm and 62 sqm balcony
Gross floor area basement: 156 sqm
Corporate apartment:
3rd floor - 133 sqm apartment: 5 rooms, kitchen, studio, storage room, hallway, bathroom, WC and large balcony
Total area plot: 2958 sqm
Not covered space: 1475 sqm
Furnishing
Parking spaces: 16
Elevator in the administration building
Freight elevator in the hall 1.5t
Gas connection
Connection to district heating
Wood pellet heating in the administration building
Energy certificate
- Energy efficiency class
- G
- Condition
- Good / Sufficient
Location
The property is located in the industrial area of Merano in a very good and visible location.
It has a perfect connection to the MEBO expressway.
Miscellaneuous
All the above information is approximate and may be subject to change and correction at any time.




